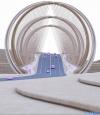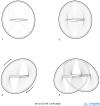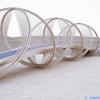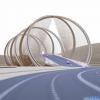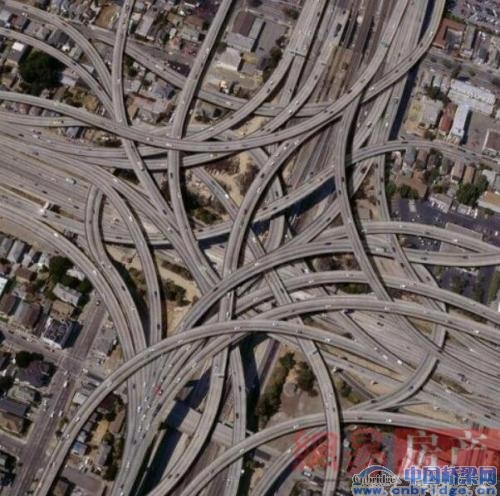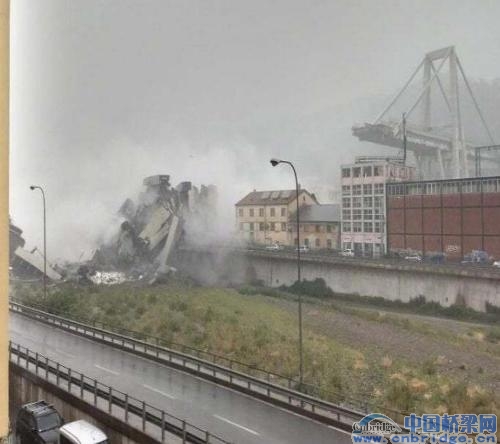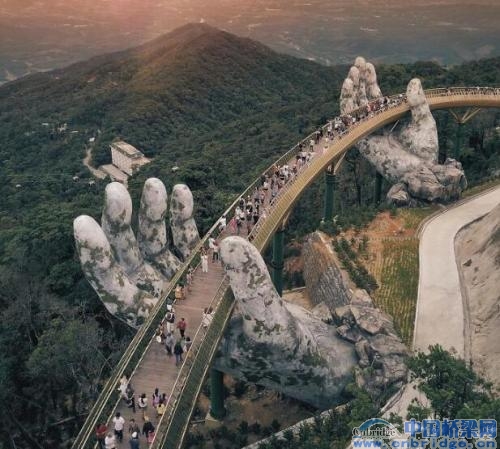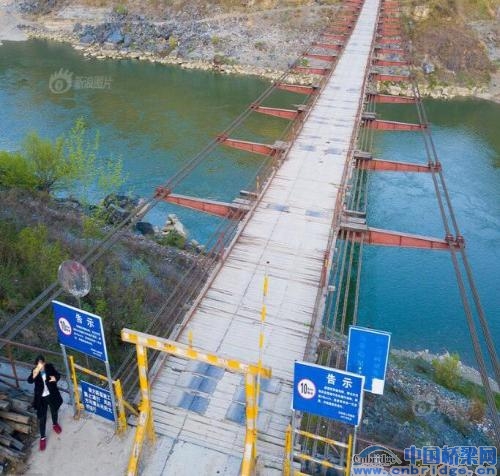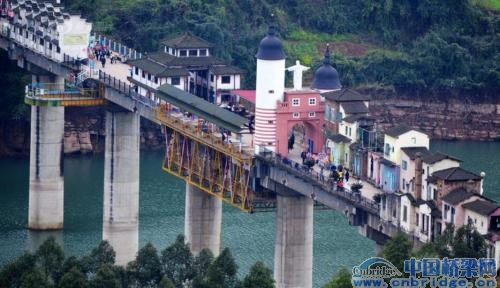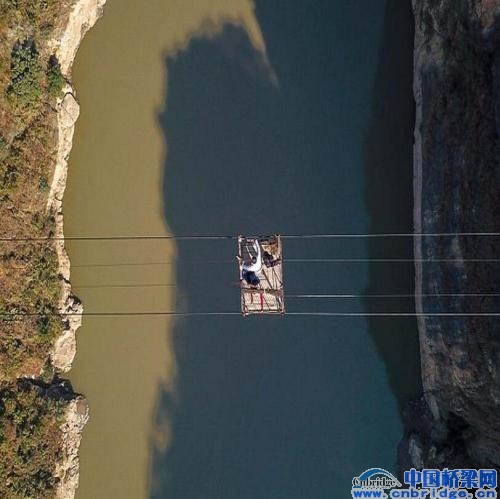三山大桥横跨妫河,是2022北京冬季奥林匹克运动会基础设施的组成部分,将市中心和张家口联系起来。三山的文字意思是指三座山,这也说明了从侧面看时桥梁的造型,即:三个拱形结构连接了起伏的山峦。大桥地处北京高密度的市区与城市北侧跌宕河谷之间的门户位置。大桥周边地区作为休闲场所,在居民和游客中的人气指数快速上升。在前往北京冬奥会的所有主要室外赛事举办地张家口的途中,这座大桥在山峦层叠的景观中成为一座引人入胜的雕塑。紧邻三山大桥的是2019年北京园博会用地。由国际级建筑大师设计的重点开发项目将把这一地区打造为一个展览中心,展会结束后再改造成为市民的休闲娱乐区。大桥连接各重要节点场所,成为更广泛的北京扩展区总体规划中不可或缺的公共联系纽带,从形式上把新区与北京的城市肌理融为一体。
The San Shan Bridge spans across the Gui River and will be an integral part of the infrastructure program for the Olympic Winter Games 2022 in Beijing and connects the city center with Zhangjiakou. The english translation of “San Shan” is 3 Mountains and describes the form of the bridge seen from the side with its 3 arches connecting to its hilly backdrop.? The location for the Bridge is a gateway between the density of the city and the undulating river valleys in the North of Beijing. The area around the bridge is rapidly growing in popularity with both residents and tourists as a recreational area. There,the bridge forms an inviting sculpture to a more mountainous scenery on the way to Zhangjiakou,where all major outdoor competitions at the Beijing Olympics are being held. Right next to the San Shan Bridge is an area designated to the Beijing Horticultural Expo 2019. Major developments by international architects will turn this region into an exhibition hub,which afterwards will transform into a get-away,recreational district for the citizens. Connecting all these important locations,the bridge forms an essential public link for a wider Beijing Expansion Masterplan and will formally integrate the new territories into Beijings urban fabric.
形式设计理念,Formal Thoughts
三山大桥形式设计结合并考虑了项目周边起伏的山峦环境、以及由尺寸相同、相互交织的五环构成的奥林匹克标志的含义。圆环表示五大洲团结融洽。大桥的主要结构设计为一系列在最高和最低点处相连的圆环。圆环构成主要结构元素,并在圆环和桥面之间设 置钢索将桥面吊起。在前往奥运会赛事的途中“驶入圆环”可成为奥运会的标志性场景。从侧面看时,大桥仿似一系列山峰和山谷,与临近的葱郁山坡形成了和谐的对话,将人造结构与周边自然环境融为一体;从顶部看,大桥通过类似DNA的双螺旋结构将妫河两岸连接起来。对于不断靠近妫河的奥运会观众而言,大桥宛如一座多层面的标志,跟随人们朝向大桥的角度而不断呈现出不同的形象。
The formal inspiration for the San Shan Bridge is a conjunction of its undulating surrounding and the meaning of the Olympic symbol,which consists of five interlaced rings of equal dimensions. A union of the five continents is represented within the rings. The main structure of the bridge is conceived as a series of rings,which connect at their highest and lowest points. The rings perform as a main structural element and suspend the bridge deck with steel cables in-between them. ‘Entering the rings’ on the way to the Olympic competitions,should be seen as an contextual icon for the Games. From its side,the bridge is seen as a sequence of mountains and valleys and is in an harmonious dialog with its neighbouring green hillsides,blurring the manmade structure with the natural surrounding. Seen from the top,the bridge connects the two shores of Gui River through a DNA string-like dual helix. Visitors of the Olympic Games,who are approaching the river are introduced to a multifaceted icon that changes its appearance based on ones perspective towards the bridge.
结构设计理念,Structural Thoughts
三山大桥桥面长452米,横跨妫河两岸,由三套交叉相连的拱形钢结构组成,最大跨度95米。拱结构序列形成了一个预应力双螺旋,在各自顶部和底部互为交叉支撑。螺旋结构尽可能地采用了细长造型,其设置位置可发挥最佳的结构性能。桥面通过高强度钢索悬吊于桥梁结构,钢索和拱结构互为交叉联系。空间拱结构的造型类似过山车,采用管状不锈钢支柱打造,在连接上形成了较强 的侧向抗力。每个拱结构组件都由五个利用缀板连接的钢管组成,通过这些钢管将荷载传递到稳固的基础承台上。虽然拱结构的每个组件都采用扭曲造型,但钢索的预张力可确保这些组件的稳定性,避免其在压缩荷载下发生变形。交叉连接的钢索进一步强化了大桥的纵刚性,使其得以承受车辆的动荷载。钢索构成的波状表面围合成大桥的内部空间。大桥采用的双螺旋结构使其比传统箱型梁桥节省了5倍的用钢量。
The structure of San Shan Bridge connects the shores of Gui River through a 452 meter long bridge deck and is divided in three sets of cross-connected arch-like steel structures with a maximum span of 95 Meters. The sequence of arches form a prestressed double- helix,which intersects and supports each other on their bottom and top. The helix is designed and engineered to be as slender as possible and positioned to offer the best structural performance. The bridge deck is suspended from the structure by high-strength steel-cables,that connect to the arches in a cross-weaving way. Similar than a structure of a rollercoaster,the form of the spatial arch is built from tubular stainless-steel struts and strong in lateral resistance through its connections. Each member of the arch is composed of five steel tubes that are connected by batten plates and carry the loads to its solid foundation platforms. Although each member of the arch is twisted,it is stabilised by the pre-tension of the cable from buckling under compressive loads. The longitudinal stiffness of the bridge is largely enhanced by the cross-connected nature of the cables to resist the dynamic load of the vehicles. The undulated surface formed by the cables define and enclose the interior space of the bridge.Based on its dual helix structure,the bridge utilises 5 times less steel than a conventional box girder bridge.
园林式大桥,Beijing Garden Bridge
天然绿篱和树木带将大桥的机动车道和人行道分隔开来,并连接了桥跨上方两侧 的绿化河岸,进一步强化了大桥的“公共空间”属性,同时实现人车分流。三山大桥由建筑设计方槃达和工程团队合作完成,双方在结合造型原则和结构创 新的基础上进行了设计梳理。在双方努力下,三山大桥以其独一无二的结构造型,成为奥运精神的动人象征,并进一步打造北京连接全球的城市形象。
The transportation lanes and the pedestrian lanes are divided by a natural stripe of hedges and trees,which connect the 2 green shores over the span of the bridge. This enhances the bridge as a “public space” and separates the visitors from the traffic. The San Shan Bridge is an outcome of a combined effort between Penda as an architect and the engineering team to streamline a design which is based on a connection of formal principles and structural innovations.Through this shared effort it is possible to design a unique structural form,that can become a symbol for an inviting spirit of the Olympic Games and beyond can promote Beijing’s identity to be globally connected city.





